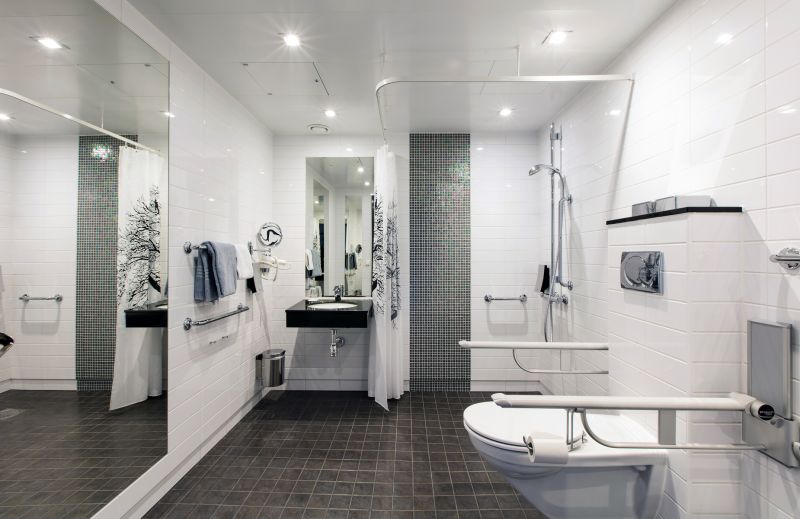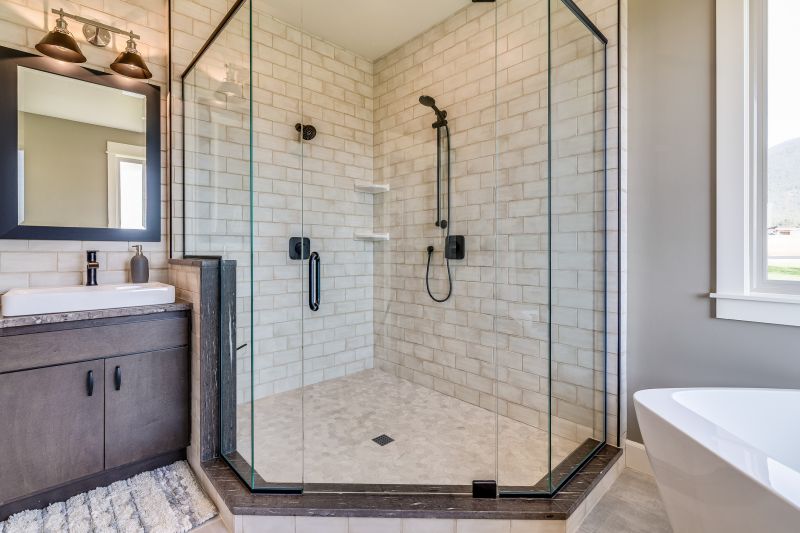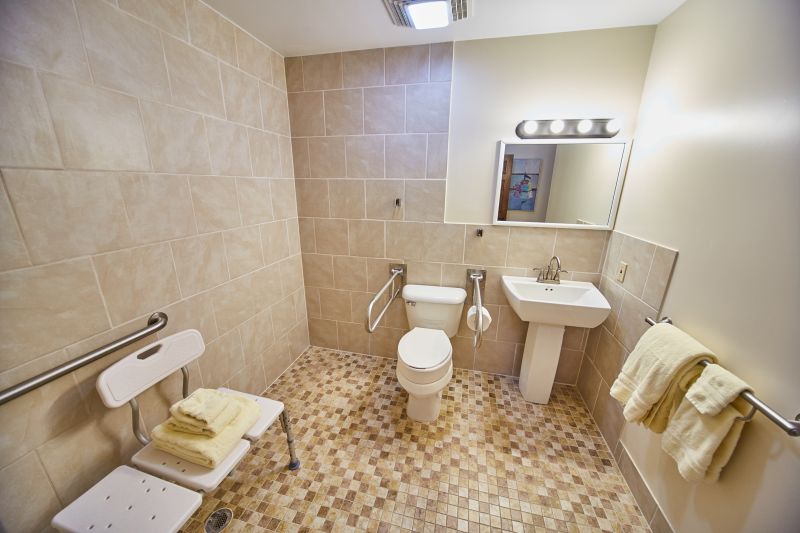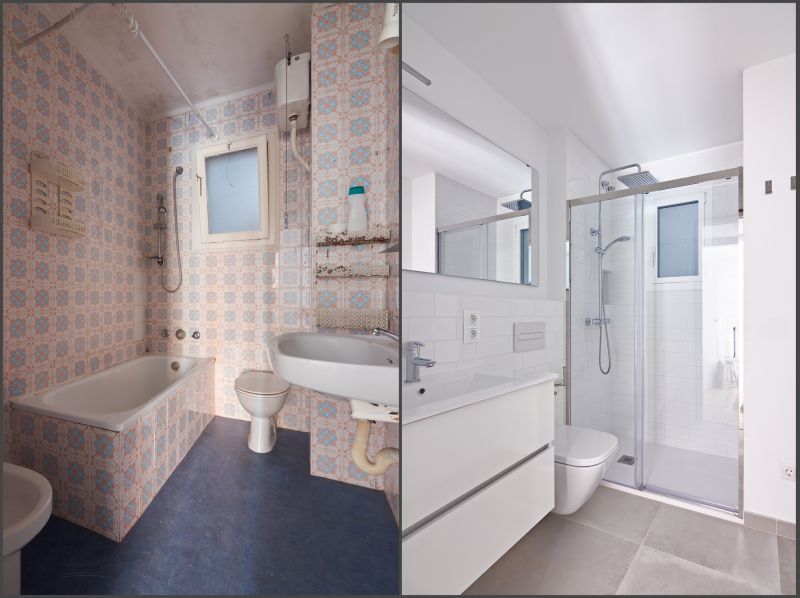Best Shower Layouts for Tiny Bathrooms
Corner showers utilize often underused space, fitting neatly into a bathroom corner. They are ideal for small bathrooms, providing a compact yet spacious feel. These layouts can be customized with glass enclosures or curtains, offering flexibility in design.
Walk-in showers create an open, barrier-free experience that visually expands the space. They often feature frameless glass and minimalistic fixtures, making the bathroom appear larger and more modern.




In small bathrooms, space-saving shower enclosures are crucial. Sliding doors or bi-fold panels reduce clearance space needed for opening, making them practical choices. Compact shower stalls with integrated shelving or built-in niches maximize storage without cluttering the limited area. Additionally, choosing light-colored tiles and transparent glass can enhance the sense of openness, making the bathroom appear larger.
| Layout Type | Advantages |
|---|---|
| Corner Shower | Utilizes corner space, saves room, customizable with various fixtures |
| Walk-In Shower | Creates a spacious feel, easy to access, modern look |
| Neo-Angle Shower | Fits into corner with multiple panels, maximizes space |
| Shower with Bench | Provides seating, enhances comfort in small areas |
| Glass Enclosure with Sliding Doors | Saves space, adds elegance, easy to clean |
Choosing the right layout depends on the specific dimensions and style preferences of the bathroom. Combining functional elements with aesthetic considerations results in a space that is both practical and visually appealing. Proper planning can turn a small bathroom into a comfortable and stylish retreat, despite spatial limitations.
Innovative design solutions such as recessed shelving, minimal framing, and integrated fixtures contribute to a streamlined appearance. Proper lighting and reflective surfaces can further enhance the perception of space, making small bathroom showers both functional and attractive.






